top of page
Create Your First Project
Start adding your projects to your portfolio. Click on "Manage Projects" to get started
Dorset
A full holistic interior design project for a family home in Dorset. The house doubled in size. The clients wanted to use natural materials to reflect the local landscape and allow the beautiful panoramic views from the house to do the talking. Full spatial remodelling was completed alongside and the client wanted a plenty of storage so lots of clever configurations by the way of fitted joinery within the spatial plan were designed to curate this. The client decided upon a neutral colour pallette and selected or re:used their own furniture and decorative items to finish the space off

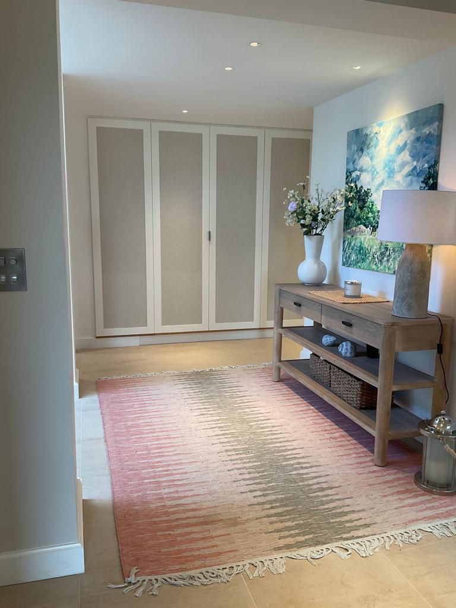

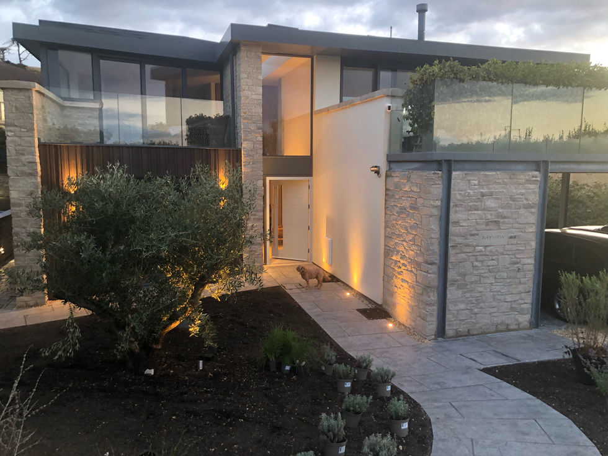







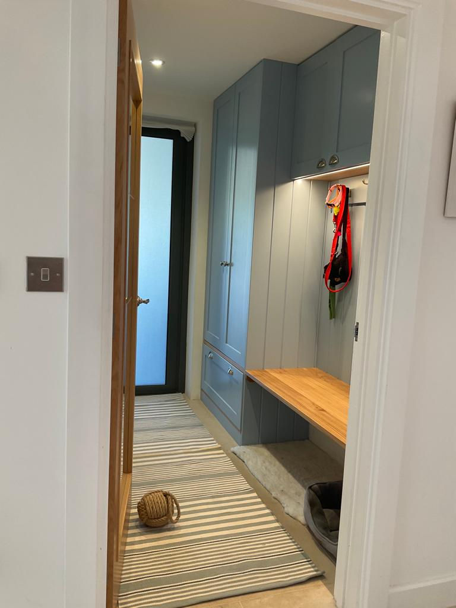

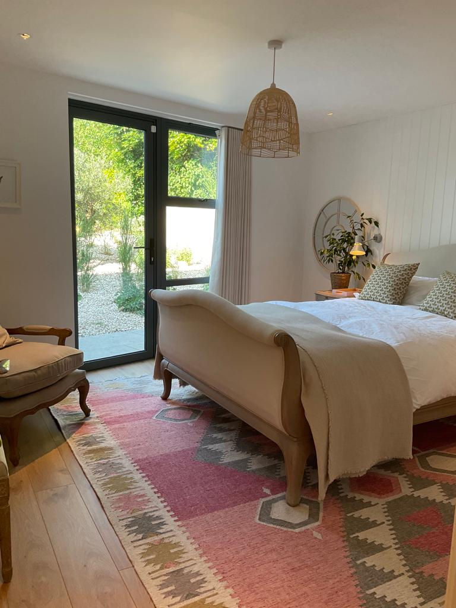

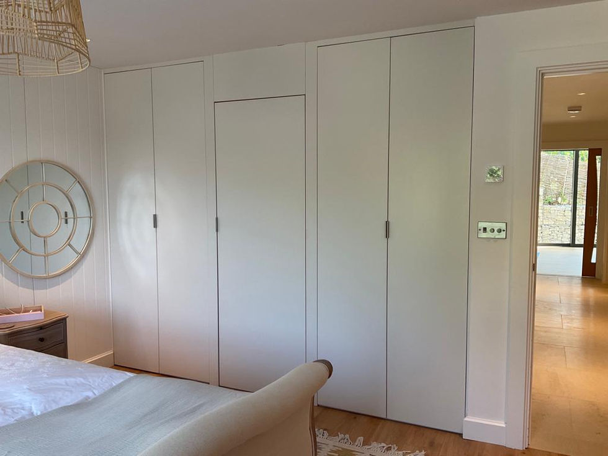



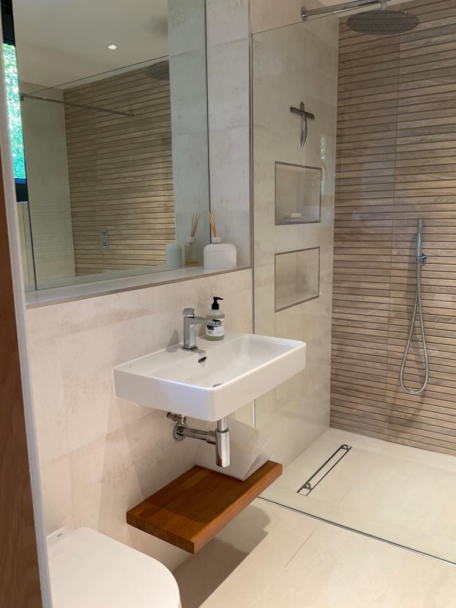



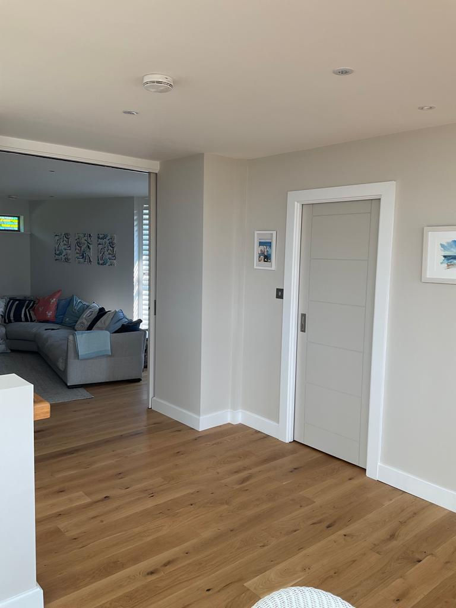

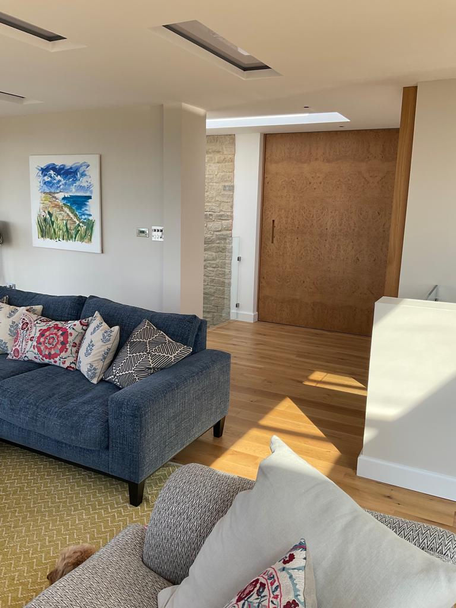

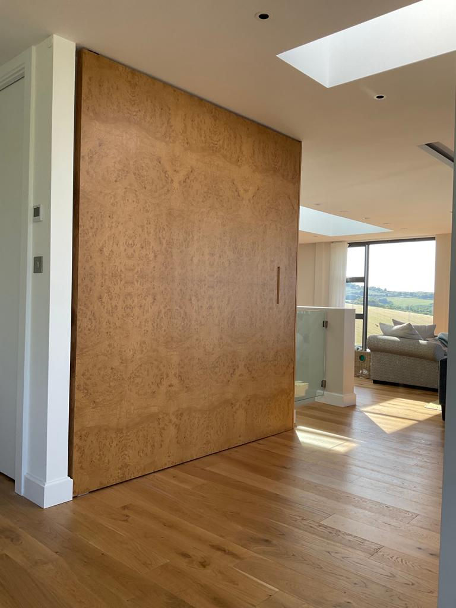

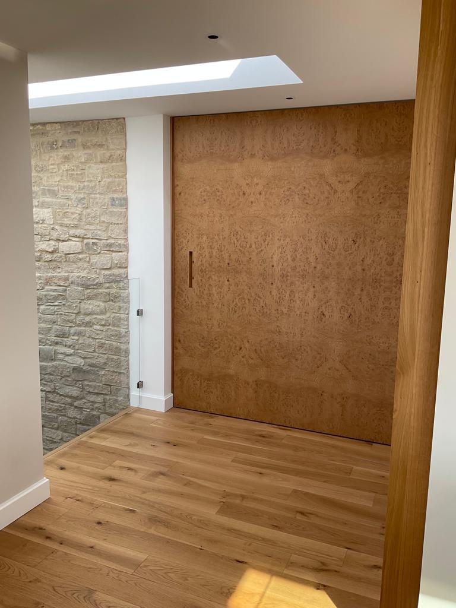



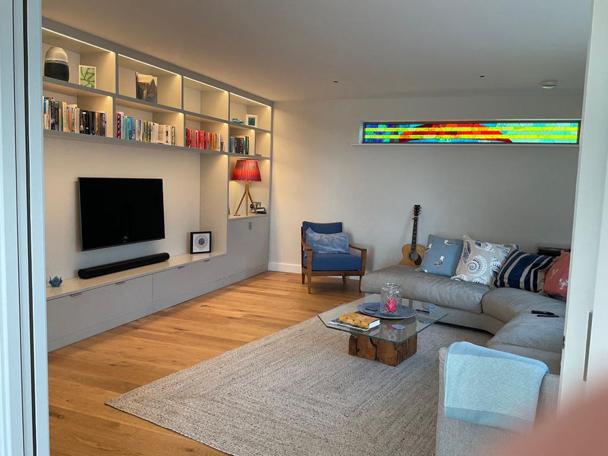



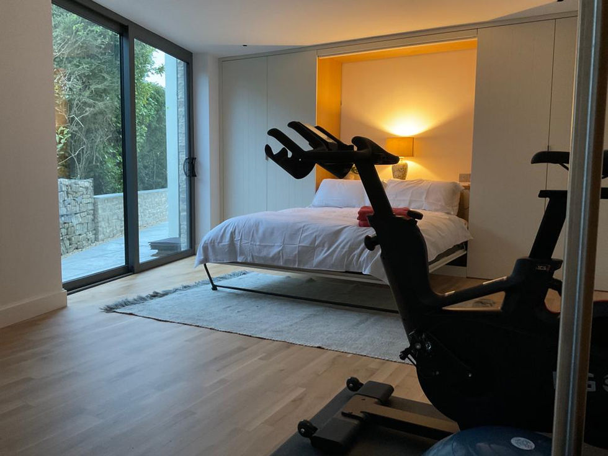

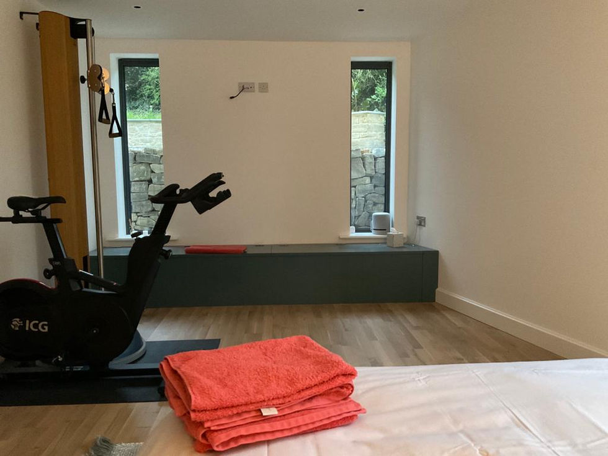


bottom of page



